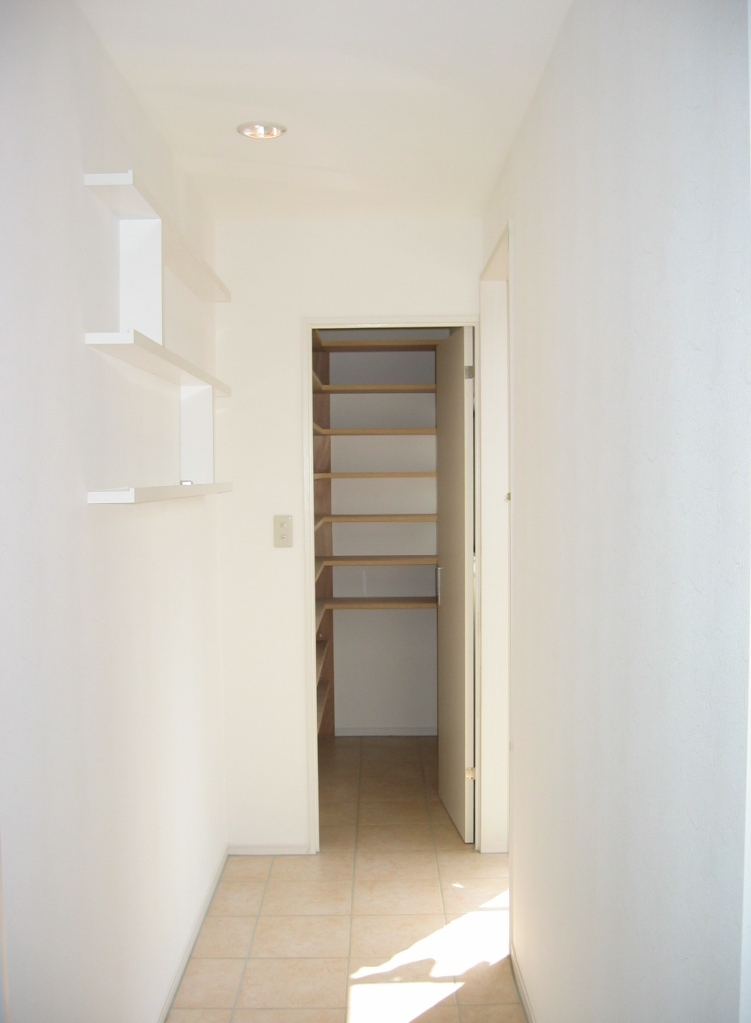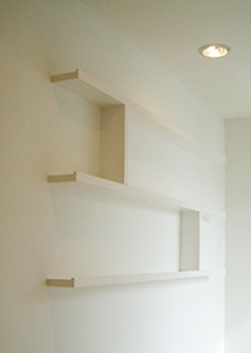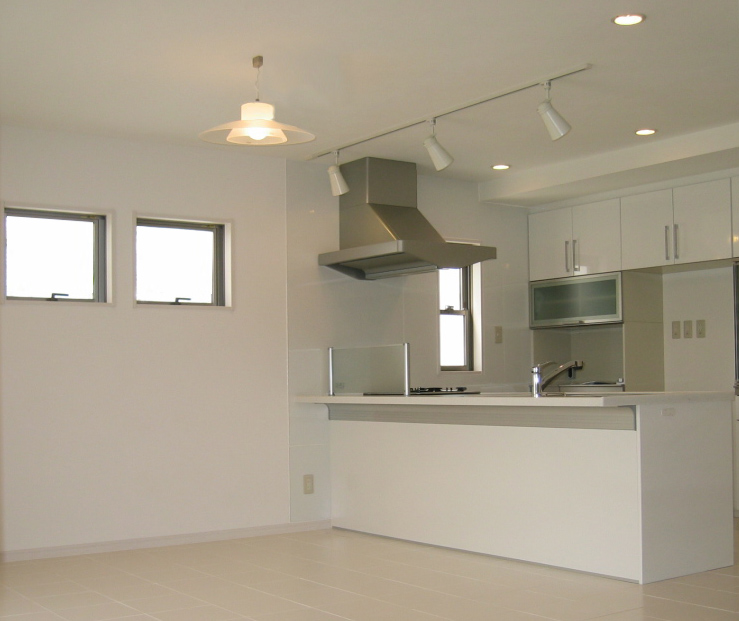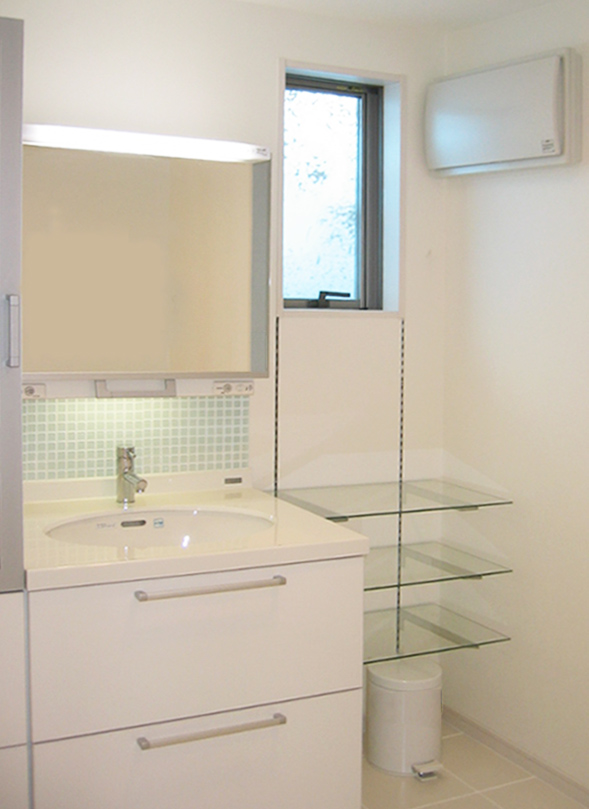Koishikawa Residence
Tokyo, JAPAN
Project Summary
House Conversion and Addition Project
Two stories, and Three generations House
Second Floor - Three Bedroom for Young Family
First Floor - Two Bedroom for Parents
The Second Floor was dormitories for college students for many years. The young family planned the renovation project for moving in there after the parents closed it.
Japanese Simplicity Style Design




